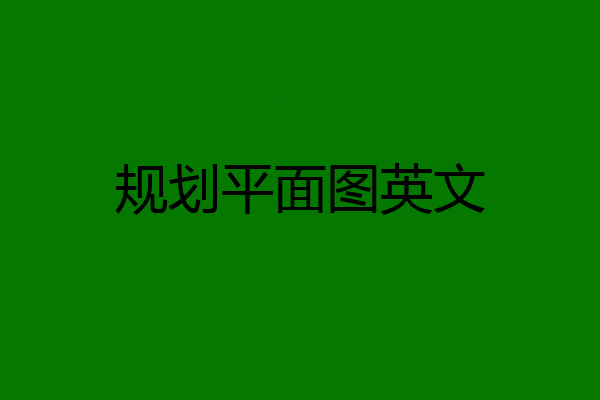
曦若若往
平面图 (Floor) Layout 立面图 Elevation 首层平面图 (1st FL / Ground FL) Layout 剖面图 Sectional Drawing 总平面图 Master Plan Layout


打怪兽789
平面图:plan,如一层平面图:Ground Floor Plan立面图:Elevation,如北立面图:North Elevation透视图:perspective drawing另外补充,剖面图, Section,如AA剖面,A-A Section总平面:Site Plan 草图:Sketch